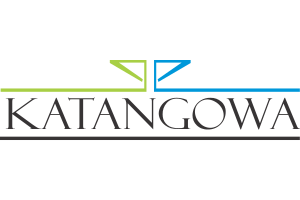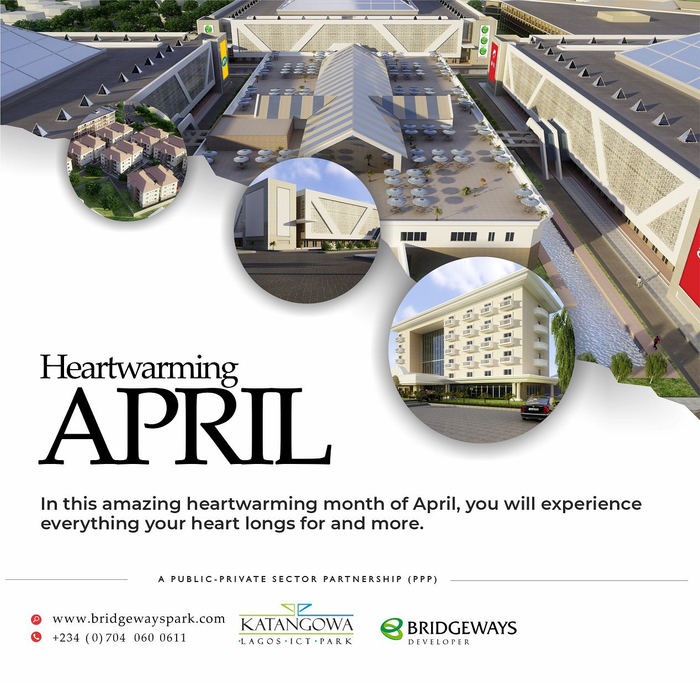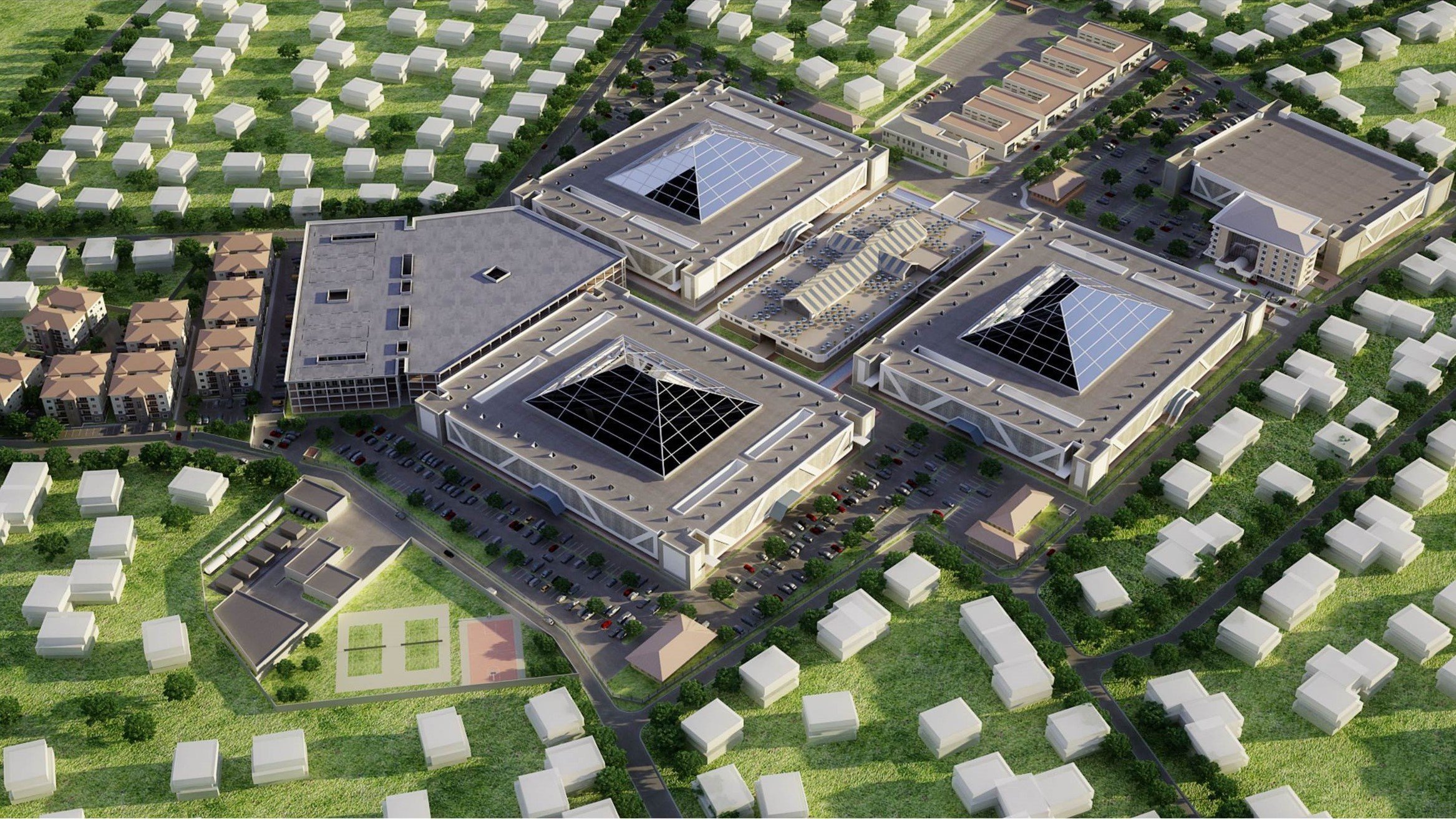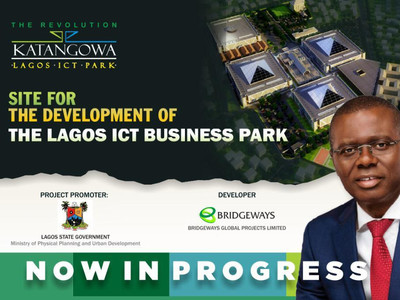The Vision
This ICT Business Park occupies a land size of 15.75 hectares. It is conceptualized to become the hub for commerce, business integration and collaboration. The design achieves orderliness and harmony through efficient space planning. It is laid out into three broad zones based on activity namely REGULATED (Shopping Plazas, Kee-Klamp Mall, Banking and Food Courts, Community Market), SEMI REGULATED (Innovation Hub and Mini Industrial Park) and NON REGULATED (Residence and Hotel, Utility and Ancillary Facilities)
A petty trader bespoke mall is designed to accommodate over 4,000 traders with a 12 kitchen Bukka dining facility, capable of sitting over 300 persons at a time. The mall presents adequate shade and is naturally ventilated. The 4 floor mall adjoining the community market comes with 96 restrooms. The community market has 520 lock-up shops and 260 open stalls capable of accommodating over 1,000 petty traders.
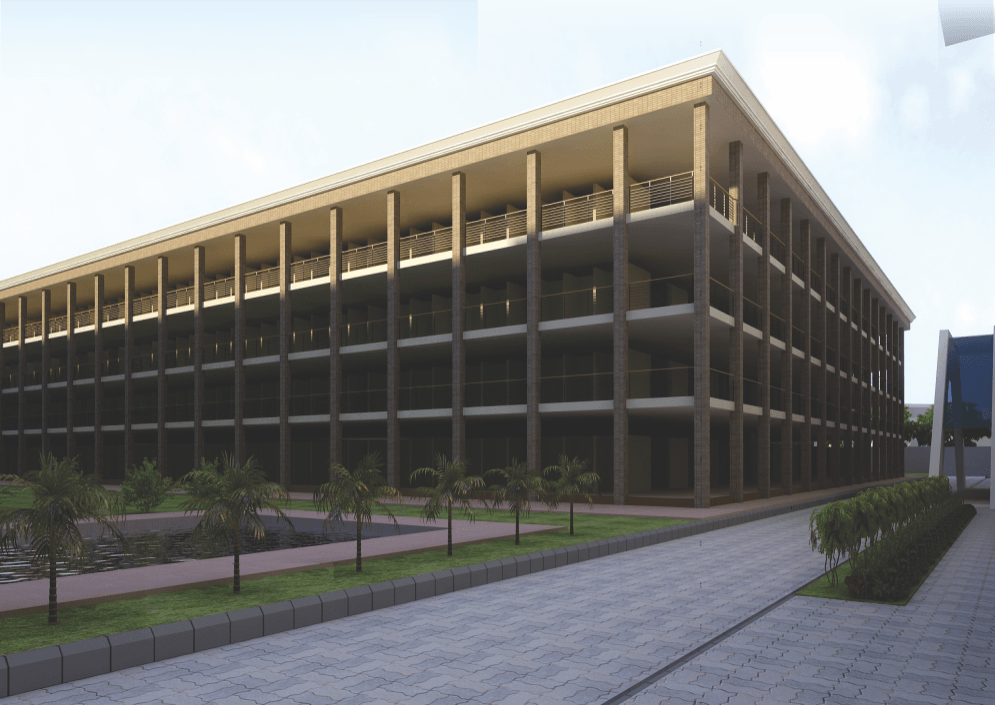
The Banking court contains 4 Banking Halls of 940 m² each spread across two levels as well as a roof top terrace bar and eatery. 14 premium retail shops exist side by side with the banks and enjoy a scintillating ambience most deserving for the heart of this signature project. 2 underwater restaurants and terrace bar occupy a portion of the basement structure and the roof top respectively.
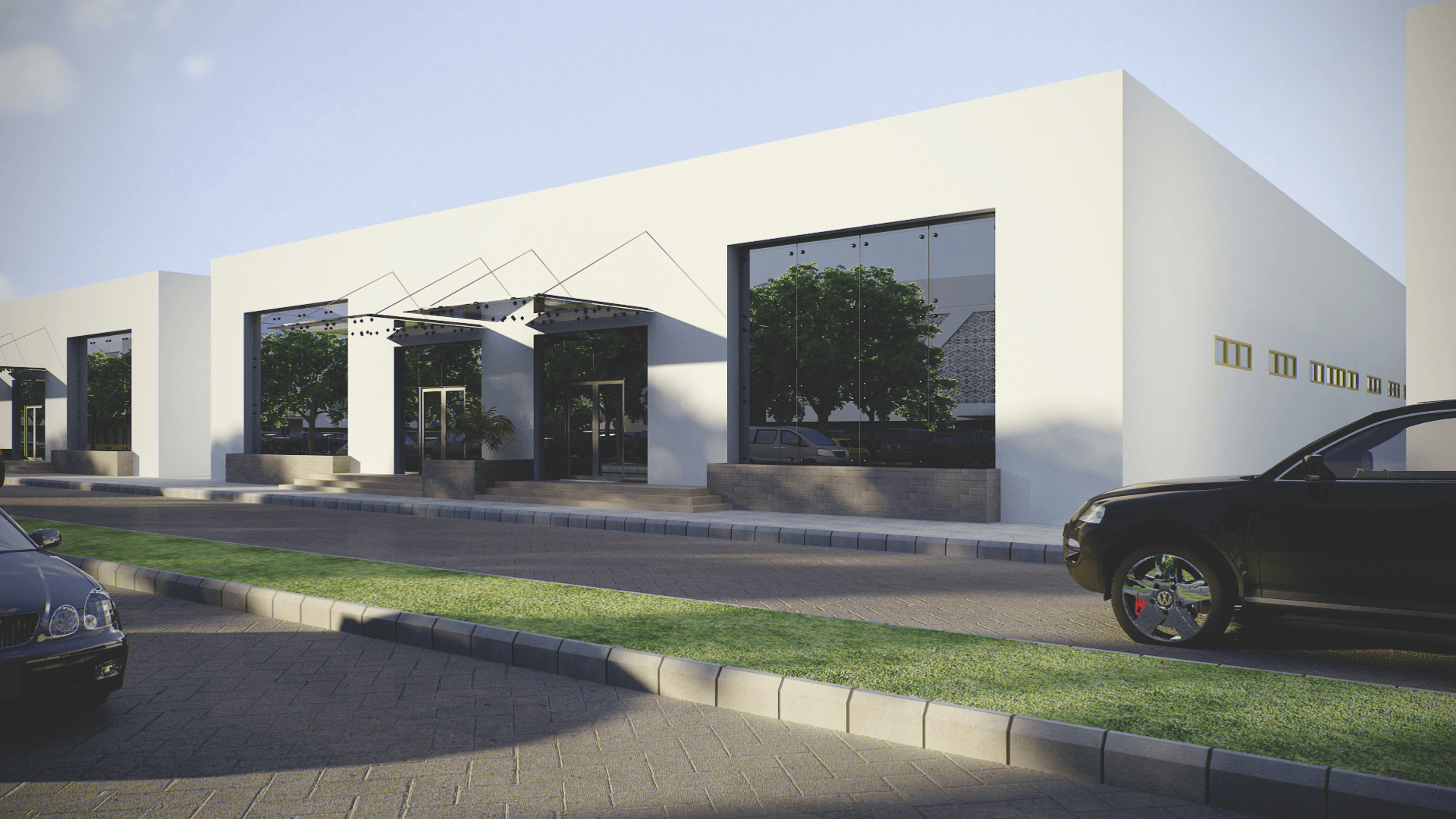
The proposed Innovation Hub will be the first of its kind for start ups and developers in Africa. The over 30,000 m² complex is a 7 story building purpose designed for incubators, accelerators and congregators. The facility has tech labs, studios, function halls, auditoria, meeting rooms, workspaces, support stations, virtual office service as well as robust business centers.
A grand 5,000 seater exhibition hall is located within the core of this knowledge centre and is spread well over the entertainment and recreational floors. The recreational floor contains a 4 hall cinema tavern, 4 lane bowling alley, spa, gymnasium, daycare pod, cafés, lounges, snooker room, snack bars and controlled great outdoor spaces. The Innovation Hub will inspire Africa's tech revolution in agriculture, education and health sectors.
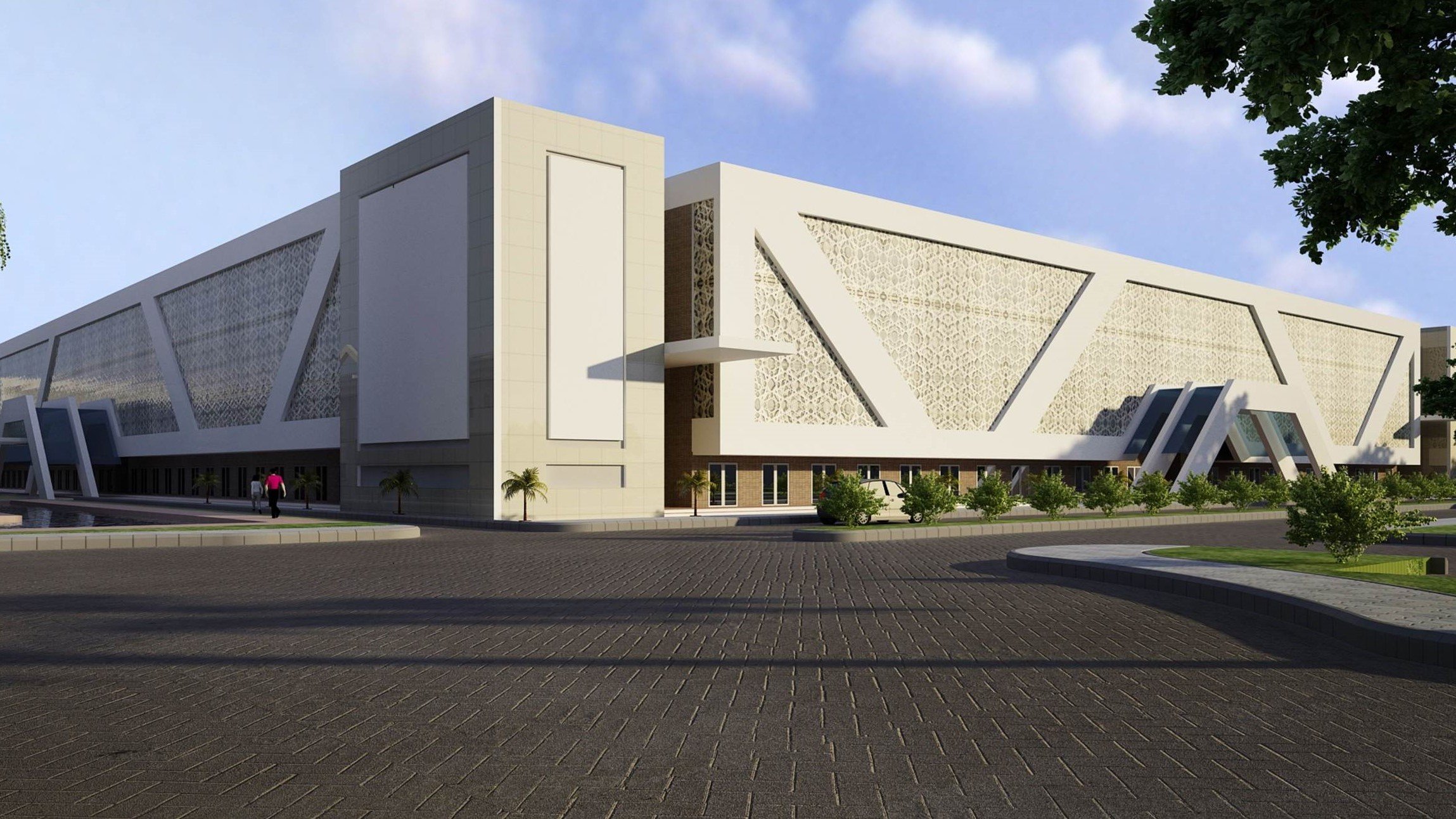
There are 3 shopping plazas each containing 1,270 retail shops configured in 5 different sizes. Each plaza has five suspended floors excluding basement parking for shop owners. An elaborate atrium displays all five shopping floors using panoramic elevators and escalators for vertical accessibility including regular stairs in addition to dedicated cargo lifts. Common areas are centrally cooled. Each plaza has over 80 well-ventilated conveniences.
Trade zoning distribution is on a tier basis and not per plaza according to the following product groups: Computers and Accessories, Phones and Accessories and General Electronics.
The industrial park is laid out adjacent to the 53 bay exclusive trailer park. The industrial building of approximately 353 m² foot print can double as warehousing facility. It is conceived as a 3 story building designed to carry extra-dynamic load. Each floor potentially can be separately owned and operated by individual businesses consequently enjoying shared support facilities such as common spaces, elevators and stairs for vertical access etc. There are a total of 8 semi-detached industrial blocks.
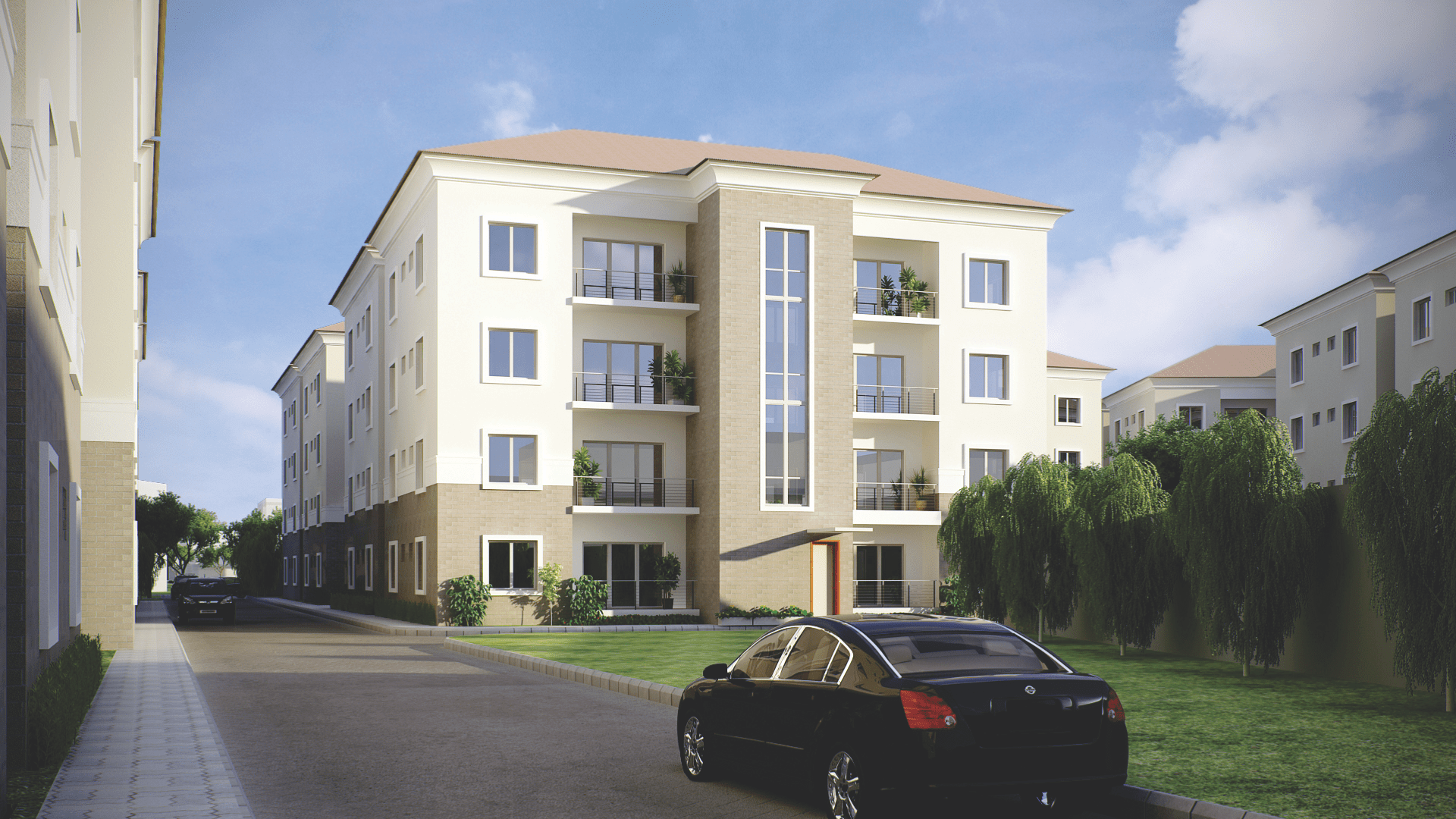
The residential apartments define the landscape of the most serene part of this business park. Each apartment of approximately 110 m² is fully serviced and contains 2 bedrooms with one of the rooms ensuite in addition to a living room, dining area, kitchen with pantry and terraces. The apartment is delivered with a fitted kitchen, air conditioners, water heaters, central addressable fire alarm system, fixed wired telephone, high speed optical fiber internet service, 24/7 power supply, portable water and effective waste management systems.
In total, there are 128 residential apartments part of which will serve the startup and developers' community. This 4 storeyed estate is designed as a starter home for young executives and small families.
The Lagos ICT business park has over 2,500 slots for car owners visiting the complex. The car parks are well spread out to give easy access to various facilities in the complex. Included in the design are basement car parks dedicated to property owners and their support staff.
Provisions for firefighting include the distribution of a robust fire hydrant system, fire addressable alarm system and suppression systems that are applied at the discretion of the property owners. A 24/7 fire service station is included in the facility management complex which also houses the security monitoring and coordination office as well as the facility management office. Additional facilities include the 3 food courts, out-patient clinic, a police post, and well coordinated gating system among others.

